My last post was three months ago. I'm not doing very well at regularly updating this blog, am I? I've just been too tired and unmotivated to sort it out in the evenings or weekends. The cold, dark bit of the winter seemed to be going on for an awfully long time. With the roof of the bungalow and extension still uninsulated and endless ways for wind to get into the building, it got and stayed pretty cold in there. Fine when waving bits of timber and a nailgun around to build stud-walls but not so good when lying on the floor stuffing sheepswool insulation into gaps, or fitting the last bit of guttering with a light snow falling. The project management side of things suffered a bit through the darker winter months as well. The last thing I felt like doing in the evenings was sitting at the computer. I probably could have moved things on a bit more if I'd been more on the ball.
At the end of March it was a year since we started, and another revised estimated date of completion rolled cheerfully by without much sign of a moving in date.
But now Spring is here and this year it really
feels like spring. The psychological benefits are remarkable! Things are moving forward steadily on site. Right now the first-fix electrics are being installed (photos in next blog), cables all over the place. Once that's done the next lot of transformative jobs can begin. Getting the timber frames up for the internal walls up a while ago was great, it suddenly felt like the whole place might yet become habitable.
At some point in the next month or so I hope to build the main dividing wall in the extension, which will be thick straw-clay, to provide an acoustically insulated barrier between Anna's studio and my office so we can both make noise and work at the same time without irritating each other. I'm looking for volunteers interested in helping mix up the straw and clay, before lightly ramming it into shuttering to form the wall. It's a relatively light mix - much more straw than clay - but forms strong walls when dry. It also acts as a good thermal store and the clay in it helps to regulate moisture levels (as does the clay plaster which will cover it and all the strawbale walls) by absorbing excess moisture which then evaporates when humidity levels drop.
Anyone who might be interested in volunteering for the strawclay wall, and/or also for clay plastering which I hope will follow shortly after, please send me your contact details and I'll get in touch when I have dates. Email: johnbeebutler @ gmail . com (without the spaces, obviously), or get me on twitter:
@the_woodlouse
Hopefully the next blog will be soon, I already have enough photos for it.
 |
| Without roof insulation and draft sealing - it got pretty cold in there |
 |
| The old bathroom and kitchen wall finally knocked down. I put up a temporary bathroom wall shortly after, for reasons of privacy |
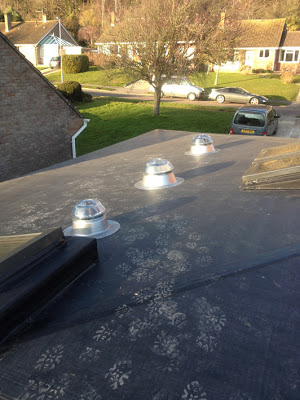 |
| New solatubes fitted. Cutting holes in the watertight roof covering felt very wrong. |
 |
| The solatub dome is sealed to the roof with roofing sealant, but I got the EPDM roofers to seal around it with their sealing tape as well, when they cam back to fix a couple of leaks (where seams hadn't sealed properly first time) |
 |
| The last bit of guttering finally in place |
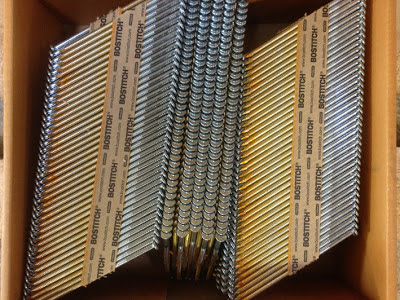 |
| Shiny new nails for shiny new nailgun |
 |
| With the aid of wonderful mitre saw, I fitted the lower row of rafters which will hold the ceiling up, creating a void to fill with insualtion. |
 |
| Me in the loft, looking like a fool (Brimmed hat to stop spiders dropping down my neck, fleece hat for warmth) |
 |
| Woodfibre insulation, fitted to the wall above ceiling height in the old bungalow - the idea is to help reduce thermal-bridging (heat loss through heat being conducted up the brickwork from the living space) |
 |
| And similar at the other end of the loft, here also to prevent heat loss from the extension (with its higher ceiling level) into the loft. The black tank will be the header tank for the rainwater harvesting system - from which the loos will be flushed. |
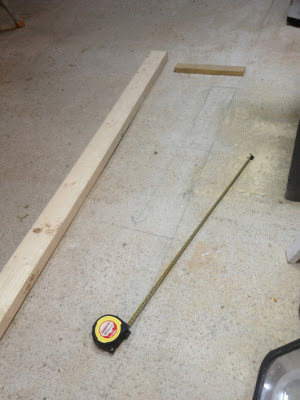 |
| Here will be a door... |
 |
| The snail of acoustic vibration control |
 |
| Vertical timber 'studs', with the foam-rubber on each end. This limits transfer of sound-vibrations through the structure, helping Anna and me make noise in our respective spaces without annoying each other. |
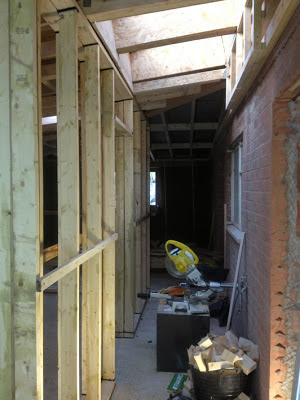 |
| Saw position not seeming so clever now I've built the wall. |
 |
| studs and base-timbers separated by foam |
 |
| Clay slip coating the straw before end wall-stud is fitted. The first stage of clay-plastering will be to cover all exposed straw with clay slip in the same way. |
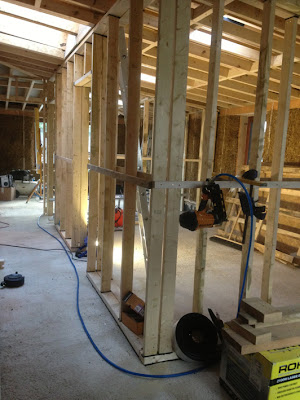 |
| Finished studwork and the nailgun that made it possible (or at least, very much quicker) |
 |
| Chocolate contemplates Anna contemplating internal bathroom window options |
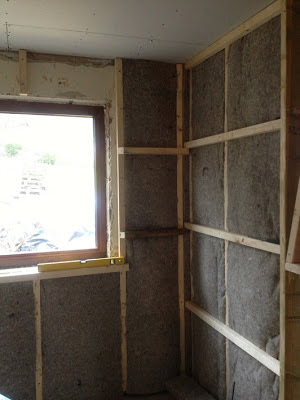 |
| The section at the front of the bungalow that is remaining as brick outside. This is insulated internally with Thermafleece sheepswool, in timber frame. This is the first layer |
 |
| High-tech solution for cutting sheepswool insulation to size - two cramps, some wood and a breadknife |
 |
| The second layer of sheep |
 |
| And the final layer. The inward opeining hinges of the window are too close to the edge of the frame to be able to insulate that little bit of wall next to it. That will be a thermal bridge (althouth there is still cavity insulation between it and the outside) - I wish we'd foreseen this and planned around it, but hopefully we won't lose too much heat that way. It's a good example of one reason we wouldn't quite meet Passivhaus criteria, as they are meant to be virtually thermal bridge free. Much harder to achieve in retrofit. |
 |
| Final layer of insulation complete, first bit of VCL going on - Vapour Control/airtightness Layer/membrane to prevent moisture getting into the insulation and causing potentially harmful condensation |
 |
| Recycled-paper Airtightness/Vapour control layer complete around the internal insulation. Battens to hold plasterboard and create void through which electric cables can be fitted. |
 |
| Internal sheepswool insulation by the front door |
 |
| And VCL/airtightness over it. |
 |
| Plasterboard fitted to walls by front door - this area needs finishing earlier than everywhere else so that electric consumer-unit (fusebox) and meter can be fitted there. |
 |
| First coat of bonding plaster to even up levels over brickwork next to doorframe. |
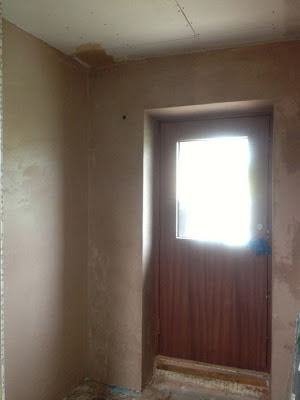 |
| My first proper plastering, so satisfying. I love plastering, would love it more if someone else was mixing the stuff up for me. I also really like the way it transforms a messy collection of boards into a unified solid-looking mass. |





























No comments:
Post a Comment